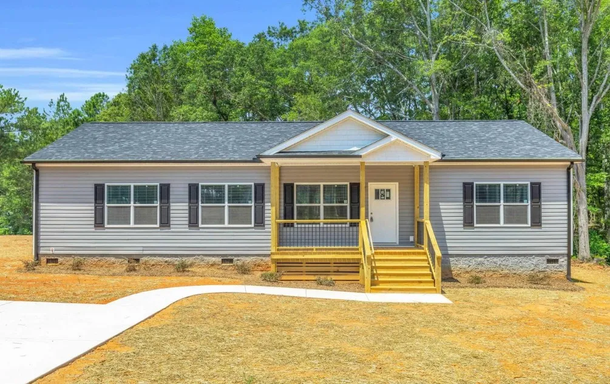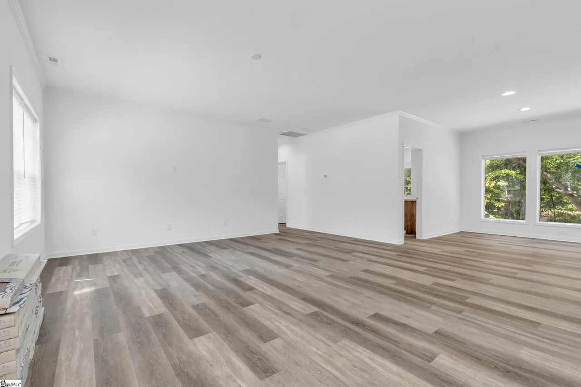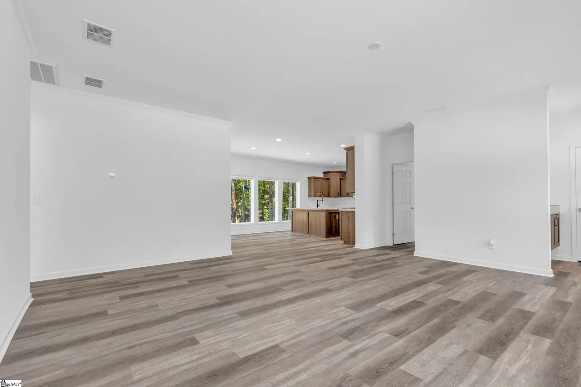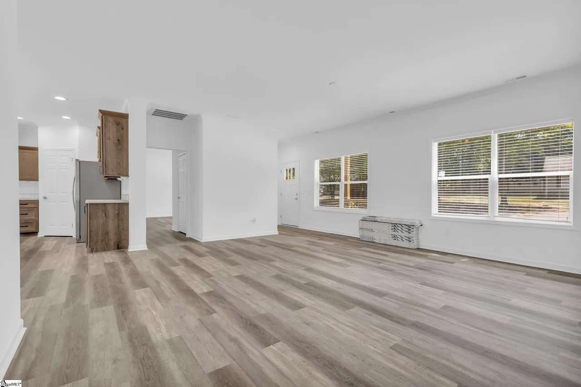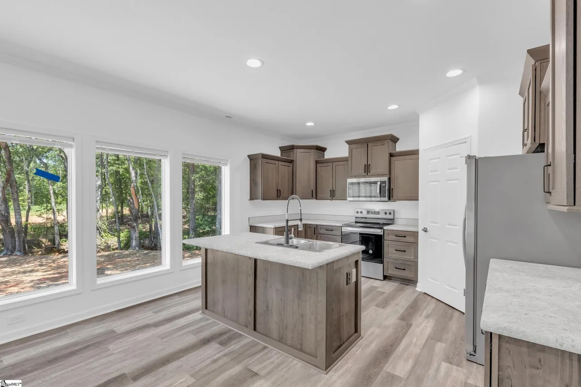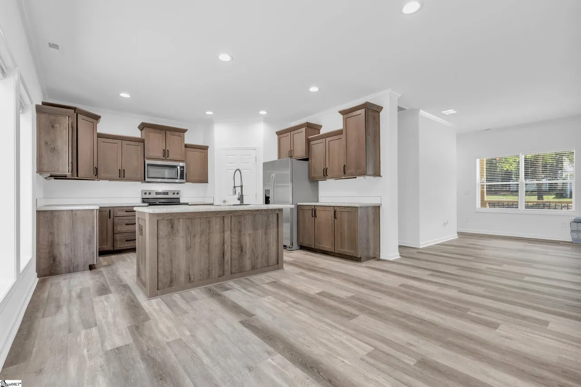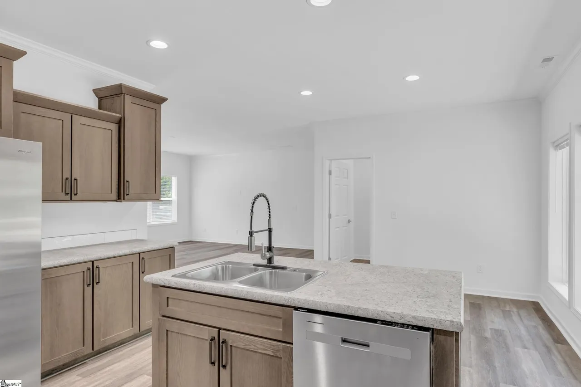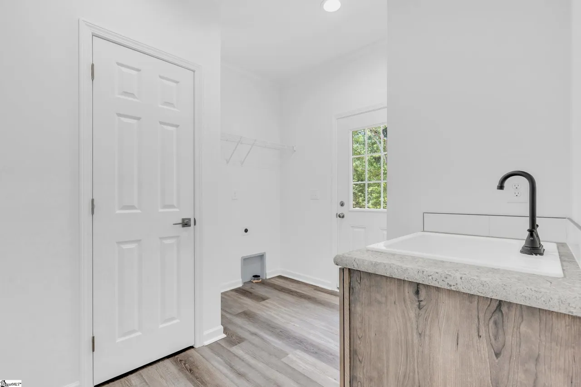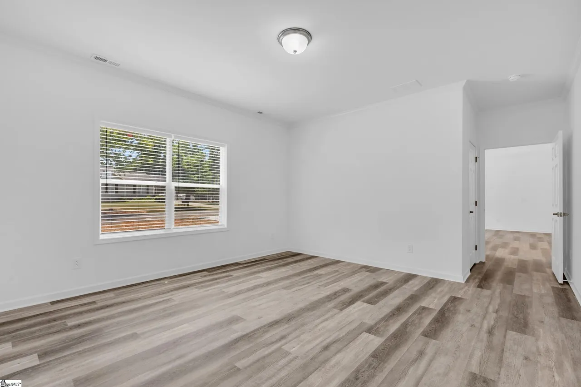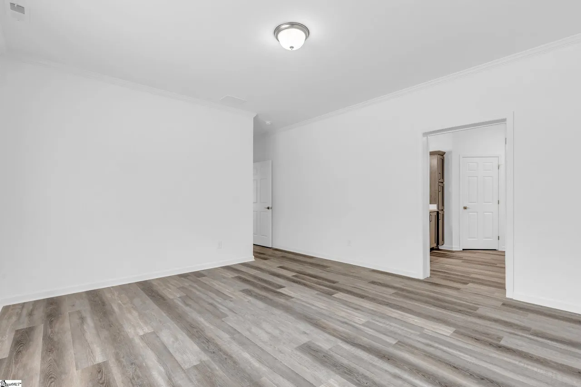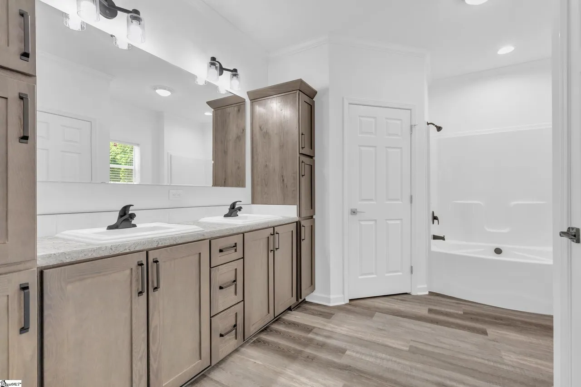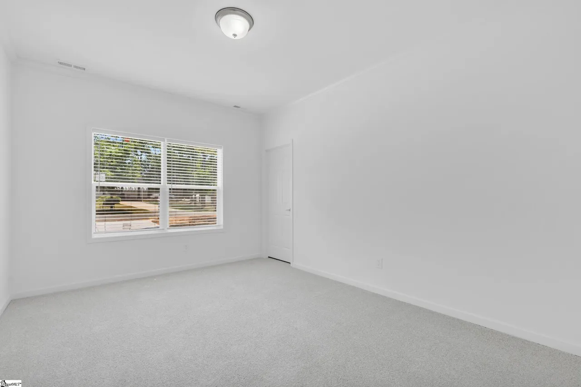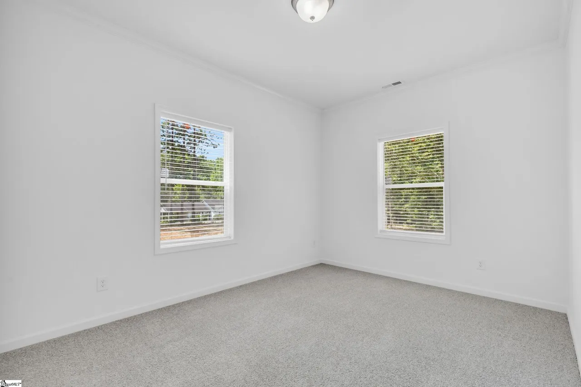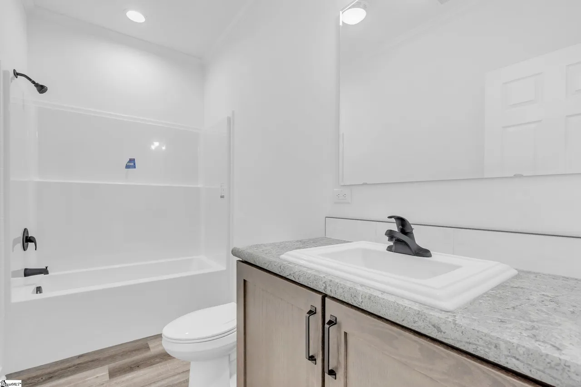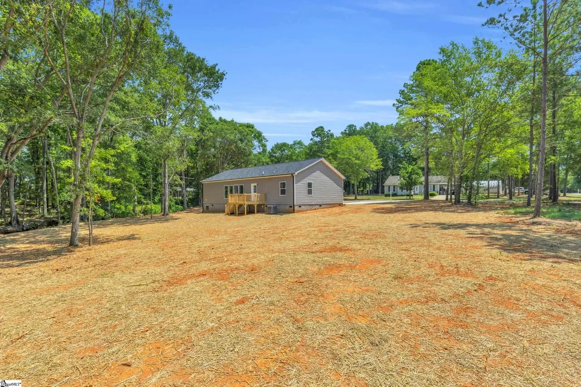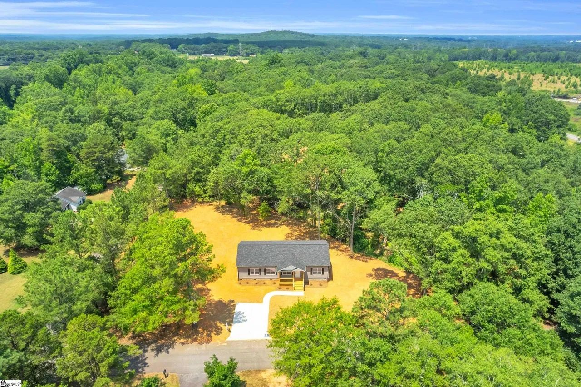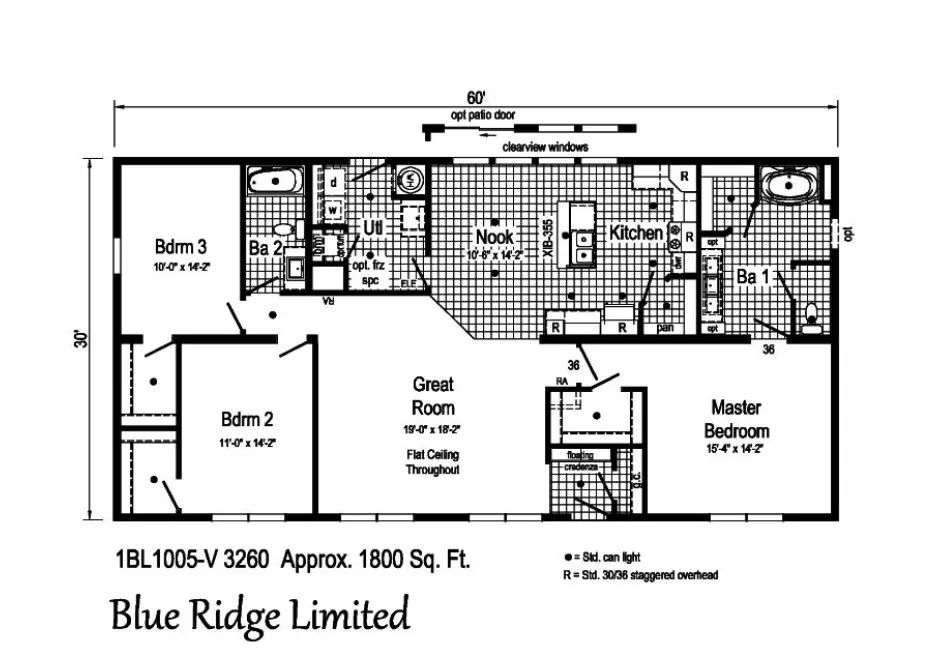Starr, SC
Overview
Features
Floor Plan
- IN STOCK
- MOVE-IN READY
Starr, SC
3 beds
2 baths
1,800 sq. ft.
1.15 acres
† Images may show options not included in base price
Overview
This newly built home offers exceptional craftsmanship and thoughtful finishes on a spacious 1+ acre lot. Inside, enjoy smooth primed drywall, flat ceilings, and recessed LED lighting. Durable Congoleum no-wax vinyl floors and white painted moldings give the home a clean, modern look. The kitchen features Evermore custom cabinetry with full-overlay hardwood doors, soft-close drawers, dovetail joinery, and 36” upper cabinets with crown molding. You'll love the stainless-steel sink, brushed nickel fixtures, deluxe electric range, and 18 CF refrigerator. Bathrooms include a luxurious 60" x 42" fiberglass garden tub with full surround in the primary suite, along with one-piece fiberglass shower and tub/shower units in the secondary baths. All bedrooms are equipped with egress windows, walk-in closets with LED lighting, and wire shelving. This home is ready for you!
Location
104 Joseph Drive, Starr, SC 29684
Features
Move-In Ready
1.15 acres
Concrete driveway/walkway
Large covered front porch
9FT ceilings
Large clearview windows
Hardwood cabinets
Walk in pantry
Recessed LED lighting
Floor Plan
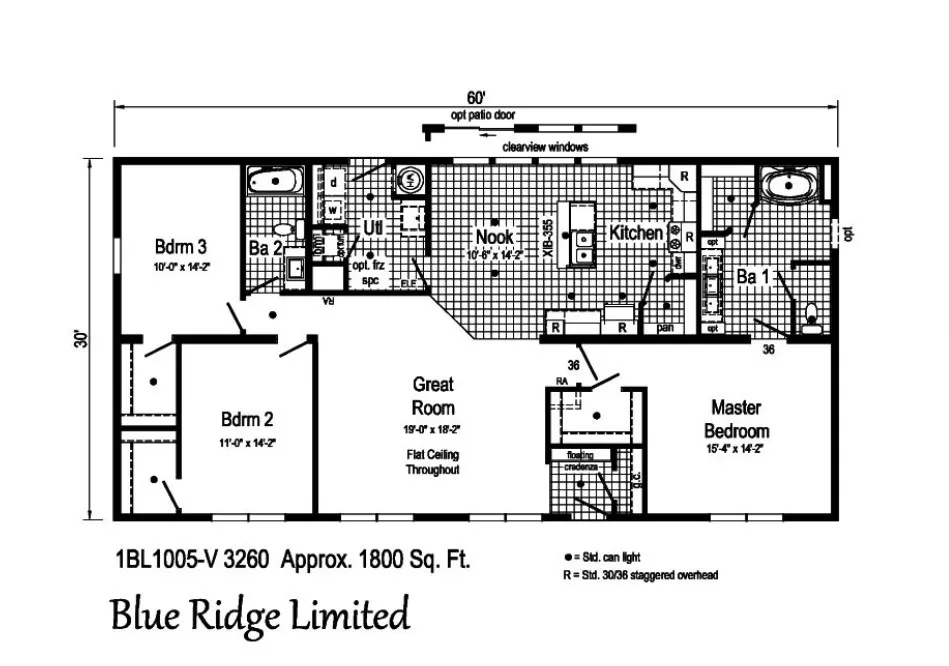
Homes built with you in mind
We accept trades!
Find a new home you love? Contact us for more information about our trade-in requirements and to schedule your free trade evaluation.
Learn MoreCopyright © 2025 Knoxville Area Association of Realtors ®. All rights reserved. All information provided by the listing agent/broker is deemed reliable but is not guaranteed and should be independently verified.
Take the next step
† Sales price does not include other costs such as taxes, title fees, insurance premiums, filing or recording fees, improvements to the land or home, community or homeowner association fees, or any other items not shown on your Sales Agreement, Retailer Closing Agreement and related documents (your SA/RCA). If you purchase a home, your SA/RCA will show the details of your purchase. Artists’ renderings of homes are only representations and actual home may vary. Floor plan dimensions are approximate and based on length and width measurements from exterior wall to exterior wall. We invest in continuous product and process improvement. All home series, floor plans, specifications, dimensions, features, materials, and availability shown on this website are subject to change.
